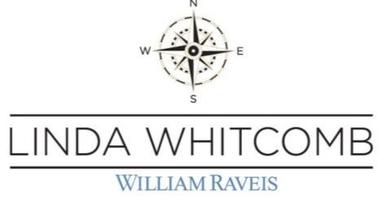For more information regarding the value of a property, please contact us for a free consultation.
44 Deer Hollow Road Marstons Mills, MA 02648
Want to know what your home might be worth? Contact us for a FREE valuation!

Our team is ready to help you sell your home for the highest possible price ASAP
Key Details
Sold Price $884,444
Property Type Single Family Home
Sub Type Single Family Residence
Listing Status Sold
Purchase Type For Sale
Square Footage 1,751 sqft
Price per Sqft $505
Subdivision Long Pond Farms
MLS Listing ID 22500160
Style Ranch
Bedrooms 3
Full Baths 2
HOA Fees $10/ann
Year Built 1973
Annual Tax Amount $3,624
Tax Year 2024
Lot Size 0.910 Acres
Property Sub-Type Single Family Residence
Property Description
Welcome to this freshly renovated ranch, nestled on a serene, spacious lot w/ a bucolic yard perfect for outdoor living & endless possibilities. Ample space for a pool, garden, or simply enjoying nature. A versatile outbuilding deep in the yard is ideal as a garden shed or artist's studio. A new Montauk blue patio invites alfresco dining or relaxation after a day at your deeded assoc beach on Long Pond or Buck Pond.Inside, gleaming hardwood floors, a cozy wood stove, & a sunlit kitchen w/ GE Cafe appliances await. Floor-to-ceiling windows in the dining area frame stunning backyard views. The large primary en suite offers privacy w/ vaulted ceilings, serene views, a walk-in closet, & a tiled walk-in shower. Two additional bedrooms & a full bath complete the main level.Downstairs, find extra space for lounging, a gym, or a game room as well as electrolux washer & dryer. The property also includes a two car garage w/ backyard views and a separate storage area or workshop w/ 2nd story potential. Equipped w/ a brand new Title V septic, whole-house generator, central air, & new hot water heater you're ensured peace of mind. The perfect blend of modern living & natural beauty!
Location
State MA
County Barnstable
Zoning RF
Rooms
Other Rooms Outbuilding
Kitchen Kitchen, Upgraded Cabinets, View, Breakfast Bar, Recessed Lighting
Interior
Heating Forced Air
Cooling Central Air
Flooring Hardwood, Tile
Fireplaces Number 1
Fireplaces Type Wood Burning
Laundry In Basement
Exterior
Exterior Feature Yard
Garage Spaces 2.0
Community Features Deeded Beach Rights
View Y/N No
Roof Type Asphalt,Shingle
Building
Lot Description Conservation Area, School, Medical Facility, Major Highway, House of Worship, Near Golf Course, Gentle Sloping, Level, West of Route 6
Story 1
Foundation Concrete Perimeter, Poured
Sewer Septic Tank
Water Public
Structure Type Clapboard,Shingle Siding
New Construction No
Schools
Elementary Schools Barnstable
Middle Schools Barnstable
High Schools Barnstable
School District Barnstable
Others
Acceptable Financing Conventional
Listing Terms Conventional
Special Listing Condition Standard
Read Less

Bought with Realty Consultants of Cape Cod



