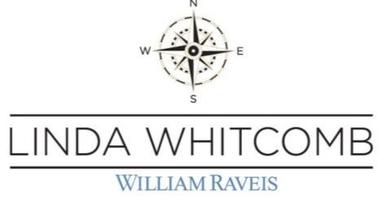For more information regarding the value of a property, please contact us for a free consultation.
2 Open Space Drive Sandwich, MA 02563
Want to know what your home might be worth? Contact us for a FREE valuation!

Our team is ready to help you sell your home for the highest possible price ASAP
Key Details
Sold Price $2,160,000
Property Type Single Family Home
Sub Type Single Family Residence
Listing Status Sold
Purchase Type For Sale
Square Footage 5,432 sqft
Price per Sqft $397
MLS Listing ID 22304739
Style Cape
Bedrooms 4
Full Baths 4
Half Baths 1
HOA Fees $303/ann
Year Built 1988
Annual Tax Amount $16,886
Tax Year 2023
Lot Size 0.420 Acres
Property Sub-Type Single Family Residence
Property Description
Nestled in the desirable gated community of the Ridge Club, Here you will find this spectacular 5 bedroom home is perfectly suited for families with plenty of space for everyone. Upon entering the stunning farmer's porch and frosted entry way you are greeted by an expansive foyer with high ceilings and elegant hardwood floors that flow throughout the main level. The spacious living room and large french doors flood the space with natural light and give a stunning view to the in-ground salt water pool, hot tub, outdoor kitchen, pool house, and view of the 9th hole. The centerpiece of this room is a beautiful gas fireplace perfect for cozy gatherings during chilly winter nights. The modern kitchen is a chef's dream, featuring high-end appliances, granite counters, ample storage space that flows nicely into a breakfast nook providing the ideal setting for preparing delicious meals and hosting memorable family occasions. The primary suite is a first floor retreat, complete with a luxurious en-suite bathroom, double sinks, walk in closets, additional double closets, and an amazing home office overlooking the pool and golf course. Laundry room, powder room and golf cart garage with 3 custom built in's round out the first floor. Upstairs you will find a second primary suite with a large en-suite bathroom, soaking tub, double sinks, and vanity. Large windows and skylight provide tons of natural light. There is 2 additional generous size bedrooms that share a full bathroom to round out the second floor. The large finished basement offers beautiful built in's for storage, Family room with additional built in, large bedroom currently has 2 double beds, full large bathroom and some additional unfinished space for storage. There is an additional unfinished basement for more storage accessible from the outside. Above the 2 car meticulous garage you will be greeted by lots of natural light, a room currently used as a massage room, and a larger room with a sink once used as an art room but bring your creativity. Outside take a dip in the heated outdoor pool, soak in the hot tub or go watch the Bruins on the flatscreen in the cozy inviting heated pool house with a full bathroom, kitchen and outdoor shower. Beautifully landscaped grounds around the fenced in yard add to the homes timeless charm as well as a whole house automatic generator!! It's all ready to make your family memories for years to come, Come take a look today!
Location
State MA
County Barnstable
Zoning R2
Rooms
Other Rooms Pool House, Outbuilding
Kitchen Private Full Bath, Built-in Features, Pantry
Interior
Heating Forced Air
Cooling Central Air
Flooring Hardwood, Carpet, Tile
Fireplaces Number 1
Fireplaces Type Gas
Laundry First Floor
Exterior
Exterior Feature Outdoor Shower, Yard, Other, Underground Sprinkler
Garage Spaces 2.0
Fence Fenced, Fenced Yard
Pool Gunite, In Ground, Heated, Community
Community Features Clubhouse, Tennis Court(s), Shuffle Board, Security, Rubbish Removal, Road Maintenance, Putting Green, Landscaping, Golf, Fitness Center, Elevator, Community Room, Common Area
View Y/N No
Roof Type Asphalt,Shingle
Building
Lot Description Conservation Area, School, Medical Facility, Major Highway, House of Worship, Near Golf Course, Shopping, In Town Location, Corner Lot, Views
Story 3
Foundation Concrete Perimeter
Sewer Septic Tank, Private Sewer
Water Public
Structure Type Shingle Siding
New Construction No
Schools
Elementary Schools Sandwich
Middle Schools Sandwich
High Schools Sandwich
School District Sandwich
Others
Acceptable Financing Cash
Listing Terms Cash
Special Listing Condition None
Read Less

Bought with New Seabury Sotheby's International Realty
GET MORE INFORMATION




