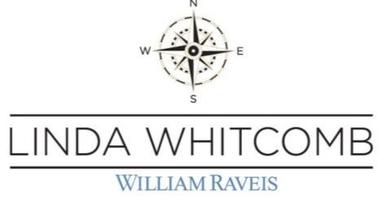7 Portside Drive Pocasset, MA 02559

Open House
Sat Nov 22, 11:30am - 1:00pm
UPDATED:
Key Details
Property Type Single Family Home
Sub Type Single Family Residence
Listing Status Active
Purchase Type For Sale
Square Footage 1,680 sqft
Price per Sqft $342
MLS Listing ID 22505692
Style Raised Ranch
Bedrooms 2
Full Baths 1
Half Baths 1
HOA Y/N No
Abv Grd Liv Area 1,680
Year Built 1974
Annual Tax Amount $3,770
Tax Year 2025
Lot Size 0.460 Acres
Acres 0.46
Property Sub-Type Single Family Residence
Source Cape Cod & Islands API
Property Description
Location
State MA
County Barnstable
Zoning R40
Direction Barlows Landing Rd to Portside Dr. Sign in yard.
Rooms
Other Rooms Outbuilding
Basement Finished, Interior Entry, Full
Primary Bedroom Level Second
Master Bedroom 20x11
Bedroom 2 Second 14x13
Dining Room Dining Room
Kitchen Kitchen
Interior
Interior Features Linen Closet
Cooling None
Flooring Wood, Carpet, Tile
Fireplaces Number 2
Fireplaces Type Wood Burning
Fireplace Yes
Window Features Bay/Bow Windows
Appliance Dishwasher, Washer, Refrigerator, Electric Dryer, Electric Water Heater
Laundry Laundry Room, First Floor
Exterior
Garage Spaces 2.0
View Y/N No
Roof Type Asphalt
Street Surface Paved
Garage Yes
Private Pool No
Building
Lot Description Bike Path, Medical Facility, House of Worship, Near Golf Course, Marina, Conservation Area, Level
Faces Barlows Landing Rd to Portside Dr. Sign in yard.
Story 2
Foundation Concrete Perimeter
Sewer Private Sewer
Level or Stories 2
New Construction No
Schools
Elementary Schools Bourne
Middle Schools Bourne
High Schools Bourne
School District Bourne
Others
Tax ID BOUR M:39.0 P:85
Distance to Beach 1 to 2
Special Listing Condition None

GET MORE INFORMATION




