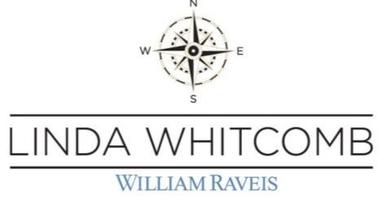5 Darby Point #UNIT 5 Mashpee, MA 02649

UPDATED:
Key Details
Property Type Condo
Sub Type Condominium
Listing Status Pending
Purchase Type For Sale
Square Footage 1,628 sqft
Price per Sqft $347
MLS Listing ID 22505430
Bedrooms 2
Full Baths 2
HOA Fees $844/mo
HOA Y/N Yes
Abv Grd Liv Area 1,628
Year Built 1998
Annual Tax Amount $3,616
Tax Year 2025
Property Sub-Type Condominium
Source Cape Cod & Islands API
Property Description
Location
State MA
County Barnstable
Zoning R5
Direction From Rte 28 to Rte 130 to High Street into Strattford Ponds Road
Rooms
Basement Full
Primary Bedroom Level First
Bedroom 2 First
Dining Room Cathedral Ceiling(s), Dining Room
Kitchen Kitchen, Breakfast Bar, Breakfast Nook
Interior
Cooling Central Air
Flooring Hardwood, Carpet, Tile, Wood
Fireplaces Number 1
Fireplaces Type Gas
Fireplace Yes
Appliance Dishwasher, Washer, Refrigerator, Gas Water Heater
Exterior
Garage Spaces 1.0
Community Features Common Area, Conservation Area
View Y/N No
Street Surface Paved
Porch Deck, Porch
Garage Yes
Private Pool No
Building
Lot Description Conservation Area, Medical Facility, Major Highway, House of Worship, Shopping
Faces From Rte 28 to Rte 130 to High Street into Strattford Ponds Road
Story 1
Foundation Poured
Sewer Private Sewer
Level or Stories 1
New Construction No
Schools
Elementary Schools Mashpee
Middle Schools Mashpee
High Schools Mashpee
School District Mashpee
Others
HOA Fee Include Professional Property Management
Tax ID MASH M:47 B:29 L:54
Ownership Condo
Distance to Beach 2 Plus
Special Listing Condition None

GET MORE INFORMATION




