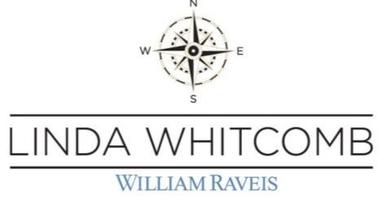40 Waterfield Road Osterville, MA 02655

UPDATED:
Key Details
Property Type Single Family Home
Sub Type Single Family Residence
Listing Status Active
Purchase Type For Sale
Square Footage 1,775 sqft
Price per Sqft $628
MLS Listing ID 22505336
Style Cape Cod
Bedrooms 4
Full Baths 2
HOA Y/N No
Abv Grd Liv Area 1,775
Year Built 1995
Annual Tax Amount $5,381
Tax Year 2025
Lot Size 1.310 Acres
Acres 1.31
Property Sub-Type Single Family Residence
Source Cape Cod & Islands API
Property Description
Location
State MA
County Barnstable
Zoning RC
Direction Osterville West Barnstable Rd and Bumps River Rd to Waterfield Rd
Rooms
Basement Finished, Interior Entry, Full
Primary Bedroom Level Second
Master Bedroom 15x12
Bedroom 2 Second 11x15
Bedroom 3 Second 10x12
Bedroom 4 First 12x12
Kitchen Kitchen, Recessed Lighting
Interior
Interior Features Recessed Lighting, Pantry, Linen Closet, HU Cable TV
Cooling Central Air
Flooring Hardwood, Tile
Fireplaces Number 1
Fireplaces Type Gas
Fireplace Yes
Appliance Dishwasher, Washer, Refrigerator, Gas Range, Microwave, Gas Dryer, Gas Water Heater
Exterior
Exterior Feature Outdoor Shower, Garden
Garage Spaces 2.0
View Y/N No
Roof Type Asphalt,Shingle,Pitched
Street Surface Paved
Porch Deck, Patio
Garage Yes
Private Pool No
Building
Lot Description Conservation Area, School, House of Worship, Near Golf Course, Shopping, Public Tennis, Marina, Level, Cleared, South of Route 28
Faces Osterville West Barnstable Rd and Bumps River Rd to Waterfield Rd
Story 2
Foundation Concrete Perimeter, Poured
Sewer Septic Tank
Level or Stories 2
Structure Type Clapboard,Shingle Siding
New Construction No
Schools
Elementary Schools Barnstable
Middle Schools Barnstable
High Schools Barnstable
School District Barnstable
Others
Tax ID OSTE M:119 L:028001
Distance to Beach .1 - .3
Special Listing Condition None

GET MORE INFORMATION




