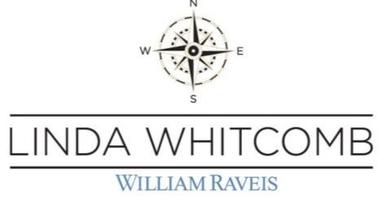20 Kittiwake Lane Eastham, MA 02642

UPDATED:
Key Details
Property Type Single Family Home
Sub Type Single Family Residence
Listing Status Active
Purchase Type For Sale
Square Footage 2,664 sqft
Price per Sqft $750
MLS Listing ID 22505173
Style Cape Cod
Bedrooms 3
Full Baths 3
Half Baths 1
HOA Y/N No
Abv Grd Liv Area 2,664
Year Built 1981
Annual Tax Amount $9,374
Tax Year 2025
Lot Size 1.190 Acres
Acres 1.19
Property Sub-Type Single Family Residence
Source Cape Cod & Islands API
Property Description
Location
State MA
County Barnstable
Zoning Reside
Direction From the Orleans Rotary, rte 6 to Kittiwake Lane. Follow to #20 - large rock marks driveway.- keep rock on your left.
Rooms
Basement Full, Interior Entry
Primary Bedroom Level First
Bedroom 3 Second
Kitchen Kitchen, Pantry
Interior
Heating Hot Water
Flooring Other, Carpet, Wood
Fireplaces Number 1
Fireplaces Type Wood Burning
Fireplace Yes
Laundry Laundry Room, First Floor
Exterior
Exterior Feature Outdoor Shower
Garage Spaces 2.0
Fence Fenced, Partial
View Y/N No
Roof Type Asphalt,Pitched
Porch Deck
Garage Yes
Private Pool No
Building
Lot Description Shopping, Major Highway, Level, Wooded, East of Route 6
Faces From the Orleans Rotary, rte 6 to Kittiwake Lane. Follow to #20 - large rock marks driveway.- keep rock on your left.
Story 2
Foundation Concrete Perimeter
Sewer Septic Tank
Water Well
Level or Stories 2
Structure Type Shingle Siding
New Construction No
Schools
Elementary Schools Nauset
Middle Schools Nauset
High Schools Nauset
School District Nauset
Others
Tax ID EAST M:0021 L:0049
Distance to Beach 2 Plus
Special Listing Condition None

GET MORE INFORMATION




