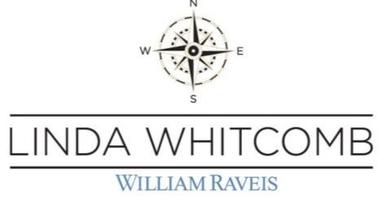3 Glenwood Lane Sandwich, MA 02563

UPDATED:
Key Details
Property Type Single Family Home
Sub Type Single Family Residence
Listing Status Active
Purchase Type For Sale
Square Footage 3,604 sqft
Price per Sqft $414
MLS Listing ID 22504552
Style Contemporary
Bedrooms 4
Full Baths 3
Half Baths 1
HOA Fees $1,000/qua
HOA Y/N Yes
Abv Grd Liv Area 3,604
Year Built 1997
Annual Tax Amount $9,796
Tax Year 2025
Lot Size 0.510 Acres
Acres 0.51
Property Sub-Type Single Family Residence
Source Cape Cod & Islands API
Property Description
Location
State MA
County Barnstable
Zoning R2
Direction Farmersville Road to The Ridge Club gate.
Rooms
Basement Interior Entry, Full
Primary Bedroom Level First
Bedroom 2 Basement
Bedroom 3 Basement
Bedroom 4 Basement
Dining Room Built-in Features, Dining Room
Kitchen Kitchen, Breakfast Bar, Pantry
Interior
Interior Features Pantry
Cooling Central Air
Flooring Wood, Tile
Fireplaces Number 1
Fireplaces Type Gas
Fireplace Yes
Appliance Dishwasher, Washer, Wall/Oven Cook Top, Refrigerator, Microwave, Electric Dryer, Gas Water Heater
Laundry Laundry Room, In Basement
Exterior
Garage Spaces 2.0
View Y/N Yes
Water Access Desc Lake/Pond
View Lake/Pond
Roof Type Asphalt
Street Surface Paved
Porch Deck
Garage Yes
Private Pool No
Building
Lot Description Cul-De-Sac
Faces Farmersville Road to The Ridge Club gate.
Story 3
Foundation Concrete Perimeter, Poured
Sewer Septic Tank
Level or Stories 3
Structure Type Clapboard
New Construction No
Schools
Elementary Schools Sandwich
Middle Schools Sandwich
High Schools Sandwich
School District Sandwich
Others
Tax ID 142920
Distance to Beach 2 Plus
Special Listing Condition Standard
Virtual Tour https://player.vimeo.com/video/1122465793?h=fc6cbe1b0d

GET MORE INFORMATION




