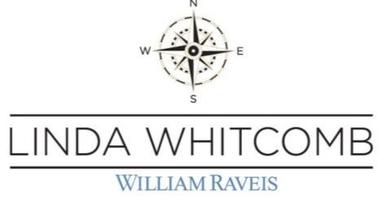49 Lakeside Drive Centerville, MA 02632

UPDATED:
Key Details
Property Type Single Family Home
Sub Type Single Family Residence
Listing Status Pending
Purchase Type For Sale
Square Footage 3,648 sqft
Price per Sqft $656
MLS Listing ID 22504567
Style Contemporary
Bedrooms 3
Full Baths 3
Half Baths 1
HOA Fees $150/ann
HOA Y/N Yes
Abv Grd Liv Area 3,648
Year Built 1970
Annual Tax Amount $12,297
Tax Year 2025
Property Sub-Type Single Family Residence
Source Cape Cod & Islands API
Property Description
Location
State MA
County Barnstable
Zoning RD-1
Direction Huckins Neck to Holly Point left to 49 Lakeside
Body of Water Wequaquet Lake
Rooms
Basement Finished, Partial, Interior Entry, Full
Primary Bedroom Level First
Master Bedroom 23.833333333x19.833333333
Bedroom 2 Second 12x11.833333333
Bedroom 3 Second
Dining Room View, Cathedral Ceiling(s), Built-in Features
Kitchen Kitchen, Upgraded Cabinets, View, Breakfast Nook
Interior
Cooling Central Air
Flooring Hardwood, Carpet, Tile
Fireplaces Number 1
Fireplaces Type Wood Burning
Fireplace Yes
Window Features Skylight
Appliance Cooktop, Range Hood, Refrigerator, Dishwasher, Gas Water Heater
Laundry First Floor
Exterior
Exterior Feature Outdoor Shower
Garage Spaces 2.0
View Y/N Yes
Water Access Desc Lake/Pond
View Lake/Pond
Roof Type Asphalt,Shingle
Street Surface Paved
Porch Deck
Garage Yes
Private Pool No
Building
Lot Description Shopping, Major Highway, Near Golf Course, Cul-De-Sac
Faces Huckins Neck to Holly Point left to 49 Lakeside
Story 2
Foundation Poured
Sewer Septic Tank
Level or Stories 2
Structure Type Clapboard
New Construction No
Schools
Elementary Schools Barnstable
Middle Schools Barnstable
High Schools Barnstable
School District Barnstable
Others
Tax ID 252098
Distance to Beach 0 - .1
Special Listing Condition None
Virtual Tour https://url.usb.m.mimecastprotect.com/s/-9UACOJpoxFP9r2OJhEf7tGQIpk?domain=zillow.com

GET MORE INFORMATION




