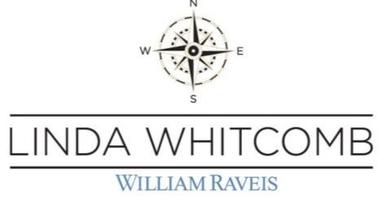33 Aspen Way Osterville, MA 02655
UPDATED:
Key Details
Property Type Single Family Home
Sub Type Single Family Residence
Listing Status Active
Purchase Type For Sale
Square Footage 1,276 sqft
Price per Sqft $532
MLS Listing ID 22504213
Style Ranch
Bedrooms 3
Full Baths 1
Half Baths 1
HOA Y/N No
Abv Grd Liv Area 1,276
Year Built 1968
Annual Tax Amount $2,636
Tax Year 2025
Lot Size 0.280 Acres
Acres 0.28
Property Sub-Type Single Family Residence
Source Cape Cod & Islands API
Property Description
Location
State MA
County Barnstable
Zoning RC
Direction Rt 28 to South County Rd , Bumps River Rd, left on Aspen Way
Rooms
Basement Bulkhead Access, Full
Primary Bedroom Level First
Master Bedroom 12x14
Bedroom 2 First 10x14
Bedroom 3 First 12x10
Dining Room Dining Room
Kitchen Kitchen
Interior
Heating Hot Water
Cooling Central Air
Flooring Hardwood
Fireplaces Number 1
Fireplace Yes
Appliance Electric Range, Refrigerator, Gas Water Heater
Exterior
Garage Spaces 1.0
View Y/N No
Roof Type Asphalt
Porch Deck, Porch
Garage Yes
Private Pool No
Building
Faces Rt 28 to South County Rd , Bumps River Rd, left on Aspen Way
Story 1
Foundation Poured
Sewer Septic Tank
Level or Stories 1
Structure Type Shingle Siding
New Construction No
Schools
Elementary Schools Barnstable
Middle Schools Barnstable
High Schools Barnstable
School District Barnstable
Others
Tax ID 120019




