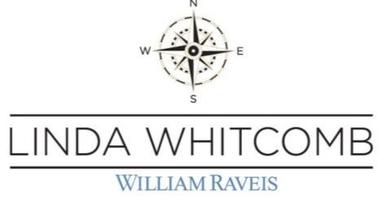24 Chase Street West Harwich, MA 02671
UPDATED:
Key Details
Property Type Single Family Home
Sub Type Single Family Residence
Listing Status Active
Purchase Type For Sale
Square Footage 2,363 sqft
Price per Sqft $634
MLS Listing ID 22504029
Style Colonial
Bedrooms 3
Full Baths 3
Half Baths 1
HOA Y/N No
Abv Grd Liv Area 2,363
Year Built 2017
Annual Tax Amount $6,933
Tax Year 2025
Lot Size 1.140 Acres
Acres 1.14
Property Sub-Type Single Family Residence
Source Cape Cod & Islands API
Property Description
Location
State MA
County Barnstable
Zoning Residential
Direction Route 28 to Chase St.
Body of Water Herring River
Rooms
Other Rooms Outbuilding
Basement Finished, Full
Primary Bedroom Level Second
Bedroom 2 Second
Bedroom 3 Second
Kitchen Kitchen, Kitchen Island
Interior
Cooling Central Air
Flooring Hardwood, Tile
Fireplaces Type Gas
Fireplace No
Appliance Gas Dryer, Refrigerator
Exterior
Exterior Feature Outdoor Shower
Garage Spaces 1.0
Fence Fenced, Partial
View Y/N No
Roof Type Asphalt,Pitched
Porch Deck
Garage Yes
Private Pool No
Building
Lot Description Level
Faces Route 28 to Chase St.
Story 2
Foundation Concrete Perimeter
Sewer Septic Tank
Level or Stories 2
Structure Type Clapboard,Shingle Siding
New Construction No
Schools
Elementary Schools Monomoy
Middle Schools Monomoy
High Schools Monomoy
School District Monomoy
Others
Tax ID 4N210
Distance to Beach .1 - .3
Special Listing Condition None
Virtual Tour https://www.zillow.com/view-imx/c6713112-23fd-47e0-aa78-869e33f130f3?setAttribution=mls&wl=true&initialViewType=pano&utm_source=dashboard




