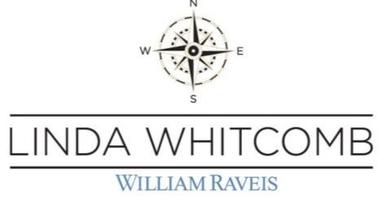68 The Heights Mashpee, MA 02649
UPDATED:
Key Details
Property Type Single Family Home
Sub Type Single Family Residence
Listing Status Active
Purchase Type For Sale
Square Footage 4,689 sqft
Price per Sqft $532
Subdivision Willowbend
MLS Listing ID 22504031
Style Contemporary
Bedrooms 4
Full Baths 4
Half Baths 1
HOA Fees $4,456/ann
HOA Y/N Yes
Abv Grd Liv Area 4,689
Year Built 2001
Annual Tax Amount $11,971
Tax Year 2025
Lot Size 0.750 Acres
Acres 0.75
Property Sub-Type Single Family Residence
Source Cape Cod & Islands API
Property Description
Location
State MA
County Barnstable
Area South Mashpee
Zoning R3
Direction Rt. 28 to Quinnaquisset Ave. Right into gated ''West Gate,'' left on The Heights, #68 down on right hand side off cul-de sac.
Rooms
Basement Bulkhead Access, Interior Entry, Full
Primary Bedroom Level First
Bedroom 2 Second
Bedroom 3 Second
Bedroom 4 Second
Dining Room Recessed Lighting, Dining Room
Kitchen Kitchen, Breakfast Bar, Kitchen Island, Pantry, Recessed Lighting
Interior
Cooling Central Air
Flooring Wood, Carpet, Tile
Fireplaces Number 1
Fireplaces Type Wood Burning
Fireplace Yes
Appliance Dishwasher, Washer, Security System, Refrigerator, Gas Range, Microwave, Gas Dryer, Gas Water Heater
Laundry Laundry Room, First Floor
Exterior
Garage Spaces 2.0
Pool Community
Community Features Playground, Putting Green, Golf, Clubhouse
View Y/N No
Roof Type Asphalt,Pitched
Porch Deck, Screened Porch, Porch
Garage Yes
Private Pool No
Building
Lot Description Conservation Area, Near Golf Course, Marina, In Town Location, Level, Cul-De-Sac, South of 6A, South of Route 28
Faces Rt. 28 to Quinnaquisset Ave. Right into gated ''West Gate,'' left on The Heights, #68 down on right hand side off cul-de sac.
Story 2
Foundation Concrete Perimeter, Poured
Sewer Private Sewer
Water Well
Level or Stories 2
Structure Type Shingle Siding
New Construction No
Schools
Elementary Schools Mashpee
Middle Schools Mashpee
High Schools Mashpee
School District Mashpee
Others
HOA Fee Include Professional Property Management
Tax ID 6916868
Distance to Beach 2 Plus
Special Listing Condition None




