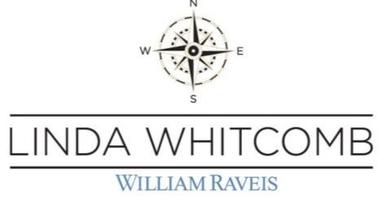444 Vineyard Road Cotuit, MA 02635
UPDATED:
Key Details
Property Type Single Family Home
Sub Type Single Family Residence
Listing Status Active
Purchase Type For Sale
Square Footage 7,354 sqft
Price per Sqft $713
MLS Listing ID 22503960
Style A-Frame,Gambrel
Bedrooms 5
Full Baths 5
Half Baths 4
HOA Y/N No
Abv Grd Liv Area 7,354
Year Built 2023
Annual Tax Amount $35,260
Tax Year 2025
Lot Size 2.240 Acres
Acres 2.24
Property Sub-Type Single Family Residence
Source Cape Cod & Islands API
Property Description
Location
State MA
County Barnstable
Zoning 101
Direction At the end of Main St, into the fenced road, take your second right to bring you to 444.
Rooms
Other Rooms Pool House, Gazebo
Basement Bulkhead Access, Interior Entry, Full
Primary Bedroom Level First
Master Bedroom 16x18
Bedroom 2 Second 15x16
Bedroom 3 Second 15x16
Bedroom 4 Second 16x16
Dining Room Recessed Lighting, Built-in Features
Kitchen Recessed Lighting, Upgraded Cabinets, Cathedral Ceiling(s), Kitchen Island, Pantry
Interior
Interior Features Recessed Lighting, Pantry, Mud Room, Linen Closet, HU Cable TV
Cooling Central Air
Flooring Wood, Tile
Fireplaces Number 1
Fireplaces Type Gas
Fireplace Yes
Appliance Dishwasher, Washer, Range Hood, Security System, Refrigerator, Gas Range, Microwave, Electric Dryer, Gas Water Heater
Laundry First Floor
Exterior
Exterior Feature Outdoor Shower, Garden
Garage Spaces 2.0
Fence Fenced, Partial
Pool Gunite, In Ground, Heated
View Y/N No
Roof Type Wood
Street Surface Dirt
Porch Patio
Garage Yes
Private Pool Yes
Building
Lot Description Conservation Area, Level, North of Route 28
Faces At the end of Main St, into the fenced road, take your second right to bring you to 444.
Story 3
Foundation Concrete Perimeter
Sewer Septic Tank
Water Well
Level or Stories 3
New Construction Yes
Schools
Elementary Schools Barnstable
Middle Schools Barnstable
High Schools Barnstable
School District Barnstable
Others
Tax ID 016029004
Distance to Beach .1 - .3
Special Listing Condition None




