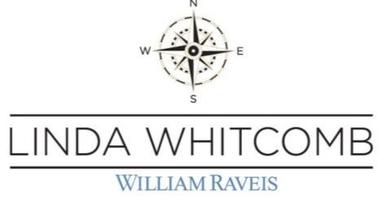6 Louis Avenue Sagamore, MA 02561
UPDATED:
Key Details
Property Type Single Family Home
Sub Type Single Family Residence
Listing Status Active
Purchase Type For Sale
Square Footage 5,008 sqft
Price per Sqft $239
MLS Listing ID 22503149
Bedrooms 5
Full Baths 3
Half Baths 1
HOA Y/N No
Abv Grd Liv Area 5,008
Year Built 2003
Annual Tax Amount $9,671
Tax Year 2025
Lot Size 1.210 Acres
Acres 1.21
Property Sub-Type Single Family Residence
Source Cape Cod & Islands API
Property Description
Location
State MA
County Barnstable
Zoning R40
Direction Sandwich Rd to Eleanor Ave, right onto Louis Ave, Last house on right
Rooms
Basement Bulkhead Access, Interior Entry, Full
Primary Bedroom Level Second
Master Bedroom 19.5x15.7
Bedroom 2 Second 13.1x17.7
Bedroom 3 Second 13.1x14.9
Bedroom 4 Second 13.1x17.4
Dining Room Recessed Lighting, Dining Room
Kitchen Kitchen, Upgraded Cabinets, Kitchen Island, Recessed Lighting
Interior
Interior Features Recessed Lighting, Linen Closet, HU Cable TV
Heating Hot Water
Cooling Central Air
Flooring Vinyl, Carpet, Tile, Wood
Fireplaces Number 4
Fireplaces Type Wood Burning
Fireplace Yes
Appliance Cooktop, Washer, Refrigerator, Microwave, Dishwasher, Electric Water Heater
Laundry Laundry Room, Recessed Lighting, Second Floor
Exterior
Exterior Feature Outdoor Shower
Garage Spaces 3.0
Fence Fenced
Community Features Conservation Area, Rubbish Removal
View Y/N Yes
Water Access Desc Other
View Other
Roof Type Asphalt
Garage Yes
Private Pool No
Building
Lot Description Bike Path, Level
Faces Sandwich Rd to Eleanor Ave, right onto Louis Ave, Last house on right
Story 3
Foundation Poured
Sewer Septic Tank
Level or Stories 3
New Construction No
Schools
Elementary Schools Bourne
Middle Schools Bourne
High Schools Bourne
School District Bourne
Others
Tax ID 11.4120
Distance to Beach 1 to 2
Special Listing Condition None




