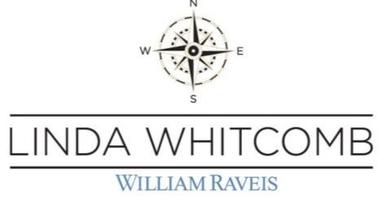37 Tobisset Street Mashpee, MA 02649
UPDATED:
Key Details
Property Type Single Family Home
Sub Type Single Family Residence
Listing Status Pending
Purchase Type For Sale
Square Footage 3,146 sqft
Price per Sqft $294
Subdivision Santuit Woods
MLS Listing ID 22503008
Bedrooms 3
Full Baths 3
HOA Y/N No
Abv Grd Liv Area 3,146
Year Built 1991
Annual Tax Amount $5,281
Tax Year 2025
Lot Size 0.350 Acres
Acres 0.35
Property Sub-Type Single Family Residence
Source Cape Cod & Islands API
Property Description
Location
State MA
County Barnstable
Zoning R5
Direction Route 130 to Shields, right onto Tobisset, 37 on the right.
Rooms
Basement Bulkhead Access, Interior Entry, Full
Primary Bedroom Level Second
Bedroom 2 Second
Bedroom 3 First
Dining Room Recessed Lighting
Kitchen Recessed Lighting, Upgraded Cabinets, Built-in Features, Kitchen Island, Pantry
Interior
Interior Features Recessed Lighting, Pantry, Mud Room, Linen Closet
Heating Hot Water
Cooling Other
Flooring Hardwood, Tile
Fireplaces Number 1
Fireplaces Type Wood Burning
Fireplace Yes
Window Features Skylight(s),Skylight
Appliance Dishwasher, Washer, Wall/Oven Cook Top, Refrigerator, Microwave, Gas Water Heater
Laundry First Floor
Exterior
Exterior Feature Outdoor Shower, Garden
Garage Spaces 1.0
Fence Fenced
Pool Heated, Vinyl, In Ground
Community Features Conservation Area
View Y/N No
Roof Type Asphalt,Pitched
Street Surface Paved
Garage Yes
Private Pool Yes
Building
Lot Description Conservation Area, School, Medical Facility, Major Highway, House of Worship, Near Golf Course, Shopping, In Town Location, Level, Cleared
Faces Route 130 to Shields, right onto Tobisset, 37 on the right.
Story 1
Foundation Poured
Sewer Septic Tank
Level or Stories 1
Structure Type Shingle Siding
New Construction No
Schools
Elementary Schools Mashpee
Middle Schools Mashpee
High Schools Mashpee
School District Mashpee
Others
Tax ID 371120
Special Listing Condition None




