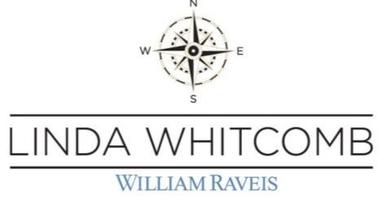88 Amelia Way Marstons Mills, MA 02648
UPDATED:
Key Details
Property Type Single Family Home
Sub Type Single Family Residence
Listing Status Pending
Purchase Type For Sale
Square Footage 2,378 sqft
Price per Sqft $335
MLS Listing ID 22502929
Bedrooms 3
Full Baths 3
HOA Y/N No
Abv Grd Liv Area 2,378
Year Built 1996
Annual Tax Amount $4,611
Tax Year 2025
Lot Size 1.010 Acres
Acres 1.01
Property Sub-Type Single Family Residence
Source Cape Cod & Islands API
Property Description
Location
State MA
County Barnstable
Zoning RF
Direction Race Lane to Old Falmouth Road to left onto Amelia Way to #88 on left.
Rooms
Basement Bulkhead Access, Full
Primary Bedroom Level Second
Bedroom 2 Second
Bedroom 3 First
Kitchen Kitchen, Kitchen Island, Recessed Lighting
Interior
Interior Features Recessed Lighting
Cooling Central Air
Flooring Hardwood, Carpet, Tile
Fireplaces Number 1
Fireplace Yes
Window Features Skylight(s),Bay/Bow Windows
Appliance Cooktop, Refrigerator, Dishwasher, Gas Water Heater
Laundry First Floor
Exterior
Exterior Feature Outdoor Shower, Garden
Garage Spaces 1.0
Fence Fenced
View Y/N No
Roof Type Asphalt,Pitched
Street Surface Paved
Garage Yes
Private Pool No
Building
Lot Description Conservation Area, Medical Facility, Major Highway, Shopping, Horse Trail, Level, Cleared
Faces Race Lane to Old Falmouth Road to left onto Amelia Way to #88 on left.
Story 1
Foundation Poured
Sewer Septic Tank
Level or Stories 1
Structure Type Clapboard,Shingle Siding
New Construction No
Schools
Elementary Schools Barnstable
Middle Schools Barnstable
High Schools Barnstable
School District Barnstable
Others
Tax ID 149031004
Distance to Beach 2 Plus
Special Listing Condition None




