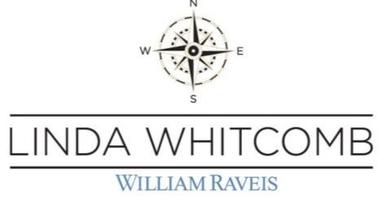5 Bayes Hill Circle Oak Bluffs, MA 02557

UPDATED:
Key Details
Property Type Single Family Home
Sub Type Single Family Residence
Listing Status Pending
Purchase Type For Sale
Square Footage 2,855 sqft
Price per Sqft $586
MLS Listing ID 22502540
Style Colonial
Bedrooms 4
Full Baths 2
Half Baths 1
HOA Fees $800/ann
HOA Y/N Yes
Abv Grd Liv Area 2,855
Year Built 1997
Annual Tax Amount $7,677
Tax Year 2025
Lot Size 1.020 Acres
Acres 1.02
Property Sub-Type Single Family Residence
Source Cape Cod & Islands API
Property Description
Location
State MA
County Dukes
Zoning R2
Direction Barnes Road into Bayes Hill. Watch for Bayes Hill Circle on the left. Home is first on the left.
Rooms
Basement Bulkhead Access, Interior Entry
Primary Bedroom Level Second
Bedroom 2 Second
Bedroom 3 Second
Bedroom 4 Second
Dining Room Dining Room
Kitchen Kitchen, Kitchen Island
Interior
Interior Features Linen Closet
Cooling Central Air
Flooring Hardwood, Carpet, Tile
Fireplaces Number 2
Fireplaces Type Gas
Fireplace Yes
Appliance Dishwasher, Washer, Gas Range, Electric Dryer, Electric Water Heater
Laundry Laundry Room, First Floor
Exterior
Exterior Feature Outdoor Shower
Garage Spaces 2.0
View Y/N No
Roof Type Wood,Shingle
Street Surface Paved
Porch Deck
Garage Yes
Private Pool No
Building
Lot Description Conservation Area, School, Medical Facility, House of Worship, Near Golf Course, Shopping, Public Tennis, Horse Trail, Level, Cul-De-Sac
Faces Barnes Road into Bayes Hill. Watch for Bayes Hill Circle on the left. Home is first on the left.
Story 2
Foundation Poured
Sewer Septic Tank
Level or Stories 2
Structure Type Shingle Siding
New Construction No
Schools
Elementary Schools Martha'S Vineyard
Middle Schools Martha'S Vineyard
High Schools Martha'S Vineyard
School District Martha'S Vineyard
Others
Tax ID 3570
Distance to Beach 2 Plus
Special Listing Condition Standard

GET MORE INFORMATION




