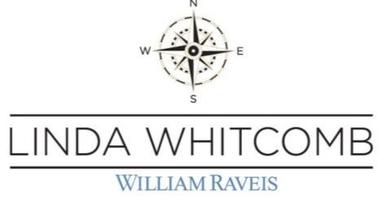19 Artisan Way Forestdale, MA 02644
UPDATED:
Key Details
Property Type Single Family Home
Sub Type Single Family Residence
Listing Status Active
Purchase Type For Sale
Square Footage 1,728 sqft
Price per Sqft $358
MLS Listing ID 22502100
Style Cape Cod
Bedrooms 3
Full Baths 2
HOA Y/N No
Abv Grd Liv Area 1,728
Year Built 1972
Annual Tax Amount $4,943
Tax Year 2025
Lot Size 0.460 Acres
Acres 0.46
Property Sub-Type Single Family Residence
Source Cape Cod & Islands API
Property Description
Location
State MA
County Barnstable
Zoning R2
Direction Rte 130 to Artisan Way (just past Snake Pond Rd lights). House is on left, after Arline Path.
Rooms
Other Rooms Outbuilding
Basement Bulkhead Access, Full, Finished
Primary Bedroom Level First
Master Bedroom 12x12
Bedroom 2 Second 11x19
Bedroom 3 Second 11x19
Dining Room Dining Room
Kitchen Kitchen
Interior
Heating Hot Water
Cooling Other
Flooring Other, Carpet, Laminate
Fireplaces Number 1
Fireplaces Type Wood Burning
Fireplace Yes
Appliance Dishwasher, Refrigerator, Gas Range
Laundry Laundry Room, In Basement
Exterior
Fence Fenced, Partial
View Y/N No
Roof Type Asphalt
Street Surface Paved
Porch Deck, Patio
Garage No
Private Pool No
Building
Lot Description Public Tennis, Shopping, Level, Cleared, Wooded
Faces Rte 130 to Artisan Way (just past Snake Pond Rd lights). House is on left, after Arline Path.
Story 1
Foundation Poured
Sewer Private Sewer
Level or Stories 1
Structure Type Clapboard,Shingle Siding
New Construction No
Schools
Elementary Schools Sandwich
Middle Schools Sandwich
High Schools Sandwich
School District Sandwich
Others
Tax ID 62680
Distance to Beach 1 to 2
Special Listing Condition None




