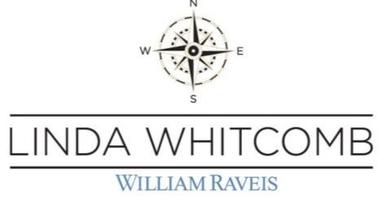69 Regatta Drive Mashpee, MA 02649
UPDATED:
Key Details
Property Type Single Family Home
Sub Type Single Family Residence
Listing Status Pending
Purchase Type For Sale
Square Footage 1,512 sqft
Price per Sqft $479
MLS Listing ID 22502036
Bedrooms 3
Full Baths 2
HOA Fees $450/ann
HOA Y/N Yes
Abv Grd Liv Area 1,512
Year Built 2004
Annual Tax Amount $4,926
Tax Year 2025
Lot Size 0.350 Acres
Acres 0.35
Property Sub-Type Single Family Residence
Source Cape Cod & Islands API
Property Description
Location
State MA
County Barnstable
Zoning R5
Direction Great Neck Rd North to Lowell to Regatta Drive
Rooms
Primary Bedroom Level First
Master Bedroom 13x15
Bedroom 2 First 11x12
Bedroom 3 12x13
Dining Room Cathedral Ceiling(s), Dining Room
Kitchen Kitchen, Breakfast Bar, Recessed Lighting
Interior
Interior Features Linen Closet
Cooling Central Air
Flooring Wood, Tile
Fireplaces Number 1
Fireplaces Type Gas
Fireplace Yes
Appliance Dishwasher, Washer, Refrigerator, Gas Water Heater
Laundry Laundry Room, First Floor
Exterior
Garage Spaces 2.0
View Y/N No
Roof Type Asphalt,Pitched
Street Surface Paved
Garage Yes
Private Pool No
Building
Lot Description Level
Faces Great Neck Rd North to Lowell to Regatta Drive
Story 1
Foundation Poured
Sewer Private Sewer, Innovative Alternative
Level or Stories 1
Structure Type Clapboard,Shingle Siding
New Construction No
Schools
Elementary Schools Mashpee
Middle Schools Mashpee
High Schools Mashpee
School District Mashpee
Others
Tax ID 521350
Distance to Beach 2 Plus
Special Listing Condition Standard, Other - See Remarks
Virtual Tour https://mls.immoviewer.com/portal/tour/3115276?psm.showBottomLine=false&accessKey=68f1&psm.showPoweredBy=false&psm.showShare=false




