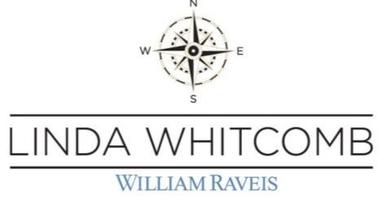58 Williams Path West Barnstable, MA 02668
UPDATED:
Key Details
Property Type Single Family Home
Sub Type Single Family Residence
Listing Status Active
Purchase Type For Sale
Square Footage 4,804 sqft
Price per Sqft $581
MLS Listing ID 22501636
Style Federal
Bedrooms 5
Full Baths 5
HOA Y/N No
Abv Grd Liv Area 4,804
Year Built 1995
Annual Tax Amount $21,035
Tax Year 2025
Lot Size 1.240 Acres
Acres 1.24
Property Sub-Type Single Family Residence
Source Cape Cod & Islands API
Property Description
Location
State MA
County Barnstable
Zoning RF
Direction High St to Williams
Rooms
Basement Finished, Partial, Interior Entry, Full
Primary Bedroom Level First
Master Bedroom 15.333333333x19.166666666
Bedroom 2 Second 15.583333333x15
Bedroom 3 Second
Bedroom 4 Second 14.583333333x16
Dining Room Dining Room
Kitchen Kitchen, Upgraded Cabinets, View, Breakfast Bar, Kitchen Island, Recessed Lighting
Interior
Interior Features Recessed Lighting, Pantry, Mud Room, Interior Balcony
Heating Hot Water
Cooling Central Air
Flooring Wood, Tile
Fireplaces Number 1
Fireplaces Type Gas
Fireplace Yes
Window Features Bay Window(s),Bay/Bow Windows
Appliance Cooktop, Washer, Range Hood, Security System, Refrigerator, Gas Range, Microwave, Gas Dryer, Dishwasher, Gas Water Heater
Laundry Recessed Lighting, Private Full Bath, First Floor
Exterior
Exterior Feature Outdoor Shower
Garage Spaces 2.0
Fence Fenced
Pool Heated, Vinyl, In Ground
Community Features Basic Cable, Golf, Conservation Area
View Y/N Yes
Water Access Desc Bay/Harbor
View Bay/Harbor
Roof Type Asphalt,Pitched
Street Surface Paved
Porch Deck, Porch, Patio
Garage Yes
Private Pool Yes
Building
Lot Description Bike Path, Major Highway, Near Golf Course, Shopping, Conservation Area, Level, Cleared, Cul-De-Sac
Faces High St to Williams
Story 1
Foundation Poured
Sewer Septic Tank
Water Well
Level or Stories 1
Structure Type Brick,Shingle Siding,Clapboard
New Construction No
Schools
Elementary Schools Barnstable
Middle Schools Barnstable
High Schools Barnstable
School District Barnstable
Others
Tax ID 111039
Distance to Beach .3 - .5
Special Listing Condition None




