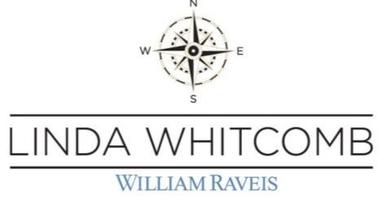51 Walton Heath Way Mashpee, MA 02649
UPDATED:
Key Details
Property Type Single Family Home
Sub Type Single Family Residence
Listing Status Pending
Purchase Type For Sale
Square Footage 3,350 sqft
Price per Sqft $386
Subdivision Greensward
MLS Listing ID 22501384
Bedrooms 3
Full Baths 2
Half Baths 1
HOA Fees $775/ann
HOA Y/N Yes
Abv Grd Liv Area 3,350
Year Built 1984
Annual Tax Amount $6,487
Tax Year 2025
Lot Size 0.330 Acres
Acres 0.33
Property Sub-Type Single Family Residence
Source Cape Cod & Islands API
Property Description
Location
State MA
County Barnstable
Area New Seabury
Zoning R3
Direction Back entrance to New Seabury , Walton Heath Way house is down on the right hand side.
Rooms
Basement Bulkhead Access, Interior Entry, Full, Finished
Primary Bedroom Level First
Bedroom 2 Second
Dining Room View, Dining Room
Kitchen Kitchen, Upgraded Cabinets, View, Recessed Lighting
Interior
Interior Features HU Cable TV, Recessed Lighting, Mud Room, Linen Closet
Heating Hot Water
Cooling Central Air
Flooring Hardwood, Carpet, Tile
Fireplaces Number 1
Fireplaces Type Gas
Fireplace Yes
Window Features Skylight
Appliance Dishwasher, Washer, Refrigerator, Microwave, Electric Water Heater
Laundry Laundry Room, Sink, First Floor
Exterior
Garage Spaces 1.0
View Y/N No
Roof Type Asphalt,Pitched
Street Surface Paved
Garage Yes
Private Pool No
Building
Lot Description Marina, Medical Facility, House of Worship, Near Golf Course, Shopping, Cleared, Level, South of Route 28
Faces Back entrance to New Seabury , Walton Heath Way house is down on the right hand side.
Story 2
Foundation Poured
Sewer Septic Tank
Level or Stories 2
Structure Type Shingle Siding
New Construction No
Schools
Elementary Schools Mashpee
Middle Schools Mashpee
High Schools Mashpee
School District Mashpee
Others
Tax ID 121610
Distance to Beach 1 to 2
Special Listing Condition None




