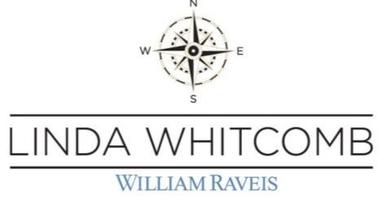For more information regarding the value of a property, please contact us for a free consultation.
375 Baxters Neck Road Marstons Mills, MA 02648
Want to know what your home might be worth? Contact us for a FREE valuation!

Our team is ready to help you sell your home for the highest possible price ASAP
Key Details
Sold Price $4,500,000
Property Type Single Family Home
Sub Type Single Family Residence
Listing Status Sold
Purchase Type For Sale
Square Footage 6,285 sqft
Price per Sqft $715
MLS Listing ID 22204819
Style Cape
Bedrooms 5
Full Baths 5
Half Baths 2
HOA Fees $45/ann
Year Built 2000
Annual Tax Amount $33,173
Tax Year 2022
Lot Size 1.690 Acres
Property Sub-Type Single Family Residence
Property Description
Located in the seaside village of Marstons Mills is this stunning waterfront Contemporary Cape residence that defines luxury coastal living at its finest. With the ambience of a private resort, the open airy floor plan offers 6,285 sq. ft. of refined living space all designed to capture water views from most rooms. Privately sited on 1.69 acres, this house captures serene water views of Marstons Mills River and North Bay and also features a licensed, shared dock, heated in-ground pool and spa, outdoor shower and cabana and beautifully landscaped grounds. This custom-built home exemplifies quality craftsmanship and attention to detail throughout evidenced by the spacious rooms, beautiful wood floors, oversized windows and custom built-ins. A welcoming foyer greets you with views of the water and opens into formal dining and living rooms with tall ceilings, walls of windows and great water views. A convenient home office and sitting room with fireplace can also be accessed from the foyer. The heart of the home is the stunning chef's kitchen, complete with top of the line appliances, custom granite countertops, oversized center island and a cozy light-filled breakfast nook overlooking the backyard, pool and water. The primary first floor suite epitomizes luxury with a private office, luxurious bathroom, walk in closets, and French doors to a private balcony overlooking the water. The second floor includes two full guest suites, as well as a sitting area, bathroom and two additional bedrooms. The expansive lower level features an additional 2,000 sq. ft. with walkout access to the backyard. It is ideal for entertaining with an exercise room, game room, bonus rooms, full bath and a custom home theater. Outdoor spaces abound with covered porches, multiple terraces, beautiful grounds surrounding the pool, a three car garage and a boardwalk to access the dock. This exceptional, turn-key property presents a unique opportunity to own a waterfront estate to be enjoyed with family and friends for years to come. Information herein is not guaranteed or warranted and should be verified by any person who is looking at this property to purchase.
Location
State MA
County Barnstable
Zoning RF
Rooms
Other Rooms Pool House
Dining Room Built-in Features, View
Kitchen Breakfast Bar, View, Pantry, Kitchen Island, Dining Area, Built-in Features, Breakfast Nook
Interior
Heating Forced Air
Cooling Central Air
Flooring Carpet, Tile, Wood
Fireplaces Number 3
Laundry Electric Dryer Hookup, Washer Hookup, Laundry Areas, First Floor
Exterior
Exterior Feature Garden, Yard, Underground Sprinkler, Outdoor Shower
Garage Spaces 3.0
Fence Fenced
Pool Heated, In Ground
Waterfront Description Bay,Private
View Y/N Yes
View Bay/Harbor
Roof Type Shingle
Building
Lot Description Near Golf Course, Views
Story 2
Foundation Concrete Perimeter
Sewer Private Sewer
Water Public
Structure Type Shingle Siding
New Construction No
Schools
Elementary Schools Barnstable
Middle Schools Barnstable
High Schools Barnstable
School District Barnstable
Others
Acceptable Financing Cash
Listing Terms Cash
Special Listing Condition None
Read Less

Bought with Kinlin Grover Compass
GET MORE INFORMATION




