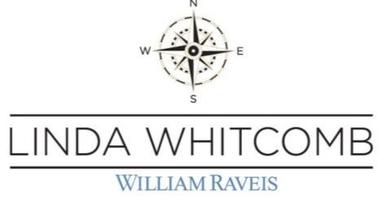9A Wildwood LN Sagamore Beach, MA 02562

UPDATED:
Key Details
Property Type Residential
Sub Type Condominium
Listing Status Pending
Purchase Type For Sale
Square Footage 2,130 sqft
Price per Sqft $272
Subdivision Ocean Pines
MLS Listing ID 22006962
Bedrooms 2
Full Baths 2
Half Baths 1
HOA Fees $295/mo
Year Built 2021
Tax Year 2020
Property Sub-Type Condominium
Source CCIMLS
Property Description
Location
State MA
County Barnstable
Building/Complex Name Ocean Pines
Zoning R
Rooms
Basement Bulkhead Access, Full, Interior Access
Primary Bedroom Level First Floor
Kitchen First Floor Kitchen, Kitchen Island
Interior
Hot Water Tank
Heating Forced Hot Air
Cooling Central Air
Flooring Carpet, Vinyl
Fireplaces Number 1
Fireplaces Type Yes
Appliance Dishwasher, Microwave, Range - Gas
Exterior
Exterior Feature Patio
Parking Features Attached, Direct Entry, Door Opener
Garage Spaces 1.0
Garage Description Yes
View Y/N No
Roof Type Asphalt
Building
Story 2
Foundation Poured
Water Town Water
Schools
School District Bourne
Others
Pets Allowed Breed Restrictions
HOA Fee Include Landscaping,Maintenance Exterior,Master Property Insurance,Reserve Funds,Rubbish Removal,Sewer,Snow Removal
Ownership Condo
Recently Renovated No
Membership Fee Required Yes
Distance to Beach 1 to 2
Special Listing Condition None
GET MORE INFORMATION




