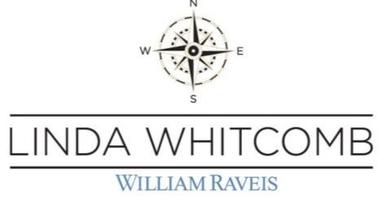473 Grand Island DR Osterville, MA 02655

UPDATED:
Key Details
Property Type Residential
Sub Type Single Family Residence
Listing Status Active
Purchase Type For Sale
Square Footage 7,126 sqft
Price per Sqft $490
Subdivision Oyster Harbors
MLS Listing ID 22006277
Style Cape
Bedrooms 5
Full Baths 5
Half Baths 1
HOA Fees $3,500/ann
Year Built 1991
Annual Tax Amount $28,197
Tax Year 2021
Lot Size 1.040 Acres
Property Sub-Type Single Family Residence
Source CCIMLS
Property Description
Location
State MA
County Barnstable
Zoning RF-1
Rooms
Basement Bulkhead Access, Full, Garage Access, Interior Access
Primary Bedroom Level First Floor
Dining Room Dining Room
Kitchen First Floor Dining Area, Kitchen, Kitchen Island, Upgraded Cabinets, View
Interior
Interior Features Dryer/Hookup - Electric, Hookup Washer, HU Cable TV, Linen Closet, Walk-in Closet, Wet Bar
Hot Water Tank
Heating Forced Hot Air, Forced Hot Water
Cooling Central Air
Flooring Tile, Wood
Fireplaces Number 3
Fireplaces Type Yes
Appliance Dishwasher, Dryer - Electric, Microwave, Range - Electric, Refrigerator, Stove Hood, Wall/Oven Cook Top, Washer
Laundry Laundry Room
Exterior
Exterior Feature Deck, Fenced Yard, Underground Sprinkler, Yard
Parking Features Attached, Direct Entry, Door Opener
Garage Spaces 5.0
Garage Description Yes
Pool Covered, Gunite, In Ground
View Y/N No
Roof Type Shingle,Wood
Topography Cleared,Corner,Golf Course Frontage,Interior,Level,View
Building
Story 2
Foundation Concrete Perimeter, Poured
Sewer Private Sewer
Water Town Water
Schools
School District Barnstable
Others
HOA Fee Include Common Area,Road Maintenance,Rubbish Removal,Snow Removal
Recently Renovated No
Membership Fee Required Yes
Distance to Beach .1 - .3
Special Listing Condition Standard
Virtual Tour https://player.vimeo.com/video/462143483
GET MORE INFORMATION




