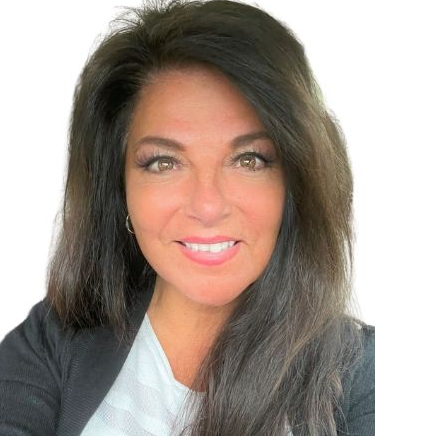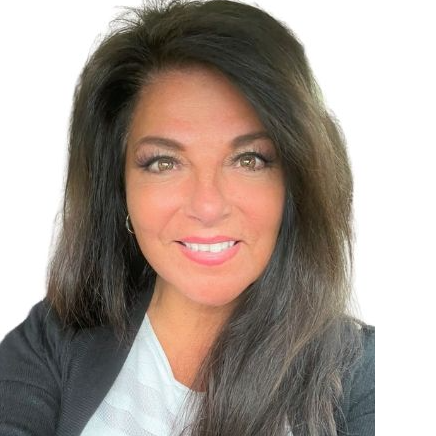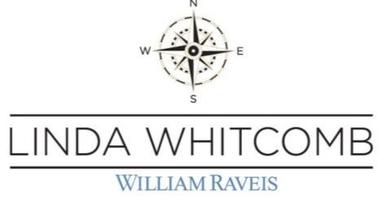9 Ockway Bay RD Mashpee, MA 02649

UPDATED:
Key Details
Property Type Residential
Sub Type Single Family Residence
Listing Status Pending
Purchase Type For Sale
Square Footage 4,700 sqft
Price per Sqft $797
MLS Listing ID 22100560
Style Shingle
Bedrooms 5
Full Baths 6
Half Baths 1
Year Built 2021
Annual Tax Amount $5,099
Tax Year 2021
Lot Size 1.410 Acres
Property Sub-Type Single Family Residence
Source CCIMLS
Property Description
Location
State MA
County Barnstable
Zoning R3
Rooms
Basement Bulkhead Access, Full, Interior Access
Primary Bedroom Level First Floor
Kitchen First Floor Dining Area, HU Cable TV, Kitchen, Upgraded Cabinets, View
Interior
Interior Features Dryer/Hookup - Electric, Hookup Washer, Hot Tubs/Spa, HU Cable TV, Interior Balcony, Linen Closet, Mud Room, Pantry, Recessed Lighting, Sound System, Walk-in Closet, Wine Cooler
Hot Water Tankless
Heating Forced Hot Air, Forced Hot Water
Cooling Central Air
Flooring Hardwood, Tile
Fireplaces Number 1
Fireplaces Type Yes
Appliance Central Vac, Dishwasher, Dryer - Electric, Freezer, Microwave, Range - Gas, Refrigerator, Security Alarm, Stove Hood, Washer
Exterior
Exterior Feature Fenced Yard, Garden, Hot Tub, Outbuilding, Outdoor Shower, Patio, Underground Sprinkler, Yard
Parking Features Attached, Direct Entry, Door Opener
Garage Spaces 6.0
Garage Description Yes
Pool Gunite, Heated, In Ground, Pool House
Waterfront Description Bay,Deep Water Access,Salt
View Y/N Yes
Water Access Desc Salt
Roof Type Wood
Topography Gentle Slope,View,Wooded
Building
Story 3
Foundation Poured, Slab
Sewer Private Sewer
Water Town Water
Schools
School District Mashpee
Others
Recently Renovated No
Distance to Beach 0 - .1
Special Listing Condition Entry Only/Limited Service
GET MORE INFORMATION




