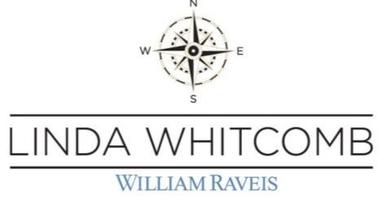10 Beechwood RD Falmouth, MA 02540

UPDATED:
Key Details
Property Type Residential
Sub Type Single Family Residence
Listing Status Pending
Purchase Type For Sale
Square Footage 2,702 sqft
Price per Sqft $730
Subdivision Sippewissett Highlan
MLS Listing ID 22105439
Style Contemporary
Bedrooms 3
Full Baths 3
Half Baths 1
HOA Fees $725/ann
Year Built 1984
Annual Tax Amount $9,095
Tax Year 2021
Lot Size 0.810 Acres
Property Sub-Type Single Family Residence
Source CCIMLS
Property Description
Location
State MA
County Barnstable
Zoning RA
Rooms
Basement Finished, Full, Garage Access, Interior Access, Walk Out
Primary Bedroom Level First Floor
Dining Room Beamed Ceilings, Cathedral Ceiling, Dining Room, Shared Half Bath, View
Kitchen Second Floor Dining Area, Kitchen, Kitchen Island, Upgraded Cabinets, View
Interior
Interior Features Dryer/Hookup - Electric, Hookup Washer, Interior Balcony, Pantry
Hot Water Tank
Heating Other
Cooling Fixed Wall System
Flooring Hardwood, Laminate, Tile
Fireplaces Number 2
Fireplaces Type Yes
Appliance Dishwasher, Disposal, Dryer - Electric, Microwave, Range - Electric, Refrigerator, Wall/Oven Cook Top, Washer
Laundry Closet, Laundry Areas, Laundry Room, Wet Bar
Exterior
Exterior Feature Deck, Patio
Parking Features Attached, Direct Entry, Door Opener, Under
Garage Spaces 4.0
Garage Description Yes
Pool Gunite, Heated, In Ground
View Y/N Yes
Water Access Desc Salt
Roof Type Asphalt,Pitched
Topography Sloping,View,Wooded
Building
Story 3
Foundation Concrete Perimeter, Poured
Water Town Water
Schools
School District Falmouth
Others
HOA Fee Include Beach,Common Area,Road Maintenance,Tennis
Recently Renovated Yes
Membership Fee Required Yes
Distance to Beach .1 - .3
Special Listing Condition None
GET MORE INFORMATION




