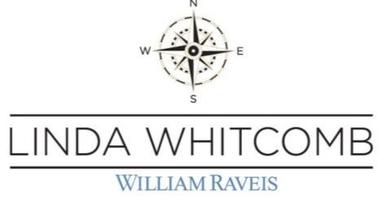10 Wintergreen LN Sandwich, MA 02563

UPDATED:
Key Details
Property Type Residential
Sub Type Single Family Residence
Listing Status Pending
Purchase Type For Sale
Square Footage 6,418 sqft
Price per Sqft $186
Subdivision The Ridge Club
MLS Listing ID 22007423
Style Cape
Bedrooms 4
Full Baths 3
Half Baths 3
HOA Fees $3,400/ann
Year Built 2000
Annual Tax Amount $20,605
Tax Year 2022
Lot Size 0.880 Acres
Property Sub-Type Single Family Residence
Source CCIMLS
Property Description
Location
State MA
County Barnstable
Zoning R2
Rooms
Basement Bulkhead Access, Finished, Full, Interior Access
Primary Bedroom Level First Floor
Dining Room Built-Ins, Dining Room
Kitchen First Floor Breakfast Bar, Breakfast Nook, Built-Ins, Kitchen, Pantry, Upgraded Cabinets
Interior
Interior Features Attic Storage, HU Cable TV, Interior Balcony, Linen Closet, Mud Room, Recessed Lighting, Sound System, Walk-in Closet, Wet Bar
Hot Water Tank
Heating Forced Hot Air, Forced Hot Water
Cooling Central Air
Flooring Carpet, Tile, Wood
Fireplaces Number 3
Fireplaces Type Yes
Appliance Central Vac, Dishwasher, Dryer - Gas, Microwave, Range - Gas, Refrigerator, Security Alarm, Washer
Laundry Laundry Room
Exterior
Exterior Feature Deck, Porch, Underground Sprinkler, Yard
Parking Features Attached, Direct Entry, Door Opener
Garage Spaces 8.0
Garage Description Yes
View Y/N No
Water Access Desc Other - See Remarks,Salt
Roof Type Asphalt,Pitched
Topography Golf Course Frontage,Interior,Level,View,Wooded
Building
Story 1
Foundation Concrete Perimeter, Poured
Water Town Water
Schools
School District Sandwich
Others
HOA Fee Include Child Play Area,Common Area,Pets Allowed,Road Maintenance,Rubbish Removal,Security,Snow Removal
Recently Renovated No
Membership Fee Required Yes
Distance to Beach 2 Plus
Special Listing Condition Estate Sale, Short Sale
GET MORE INFORMATION




