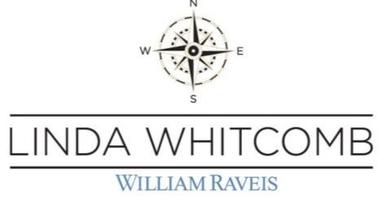123 Tower Hill Road Osterville, MA 02655

UPDATED:
Key Details
Property Type Single Family Home
Sub Type Single Family Residence
Listing Status Active
Purchase Type For Sale
Square Footage 1,136 sqft
Price per Sqft $703
MLS Listing ID 22505521
Style Cape Cod
Bedrooms 3
Full Baths 1
Half Baths 1
HOA Y/N No
Abv Grd Liv Area 1,136
Year Built 1950
Annual Tax Amount $4,754
Tax Year 2025
Lot Size 0.280 Acres
Acres 0.28
Property Sub-Type Single Family Residence
Source Cape Cod & Islands API
Property Description
Location
State MA
County Barnstable
Zoning R
Direction Main Street to Tower Hill Road #123 on left
Rooms
Basement Interior Entry
Primary Bedroom Level First
Bedroom 2 Second
Bedroom 3 Second
Dining Room Dining Room
Kitchen Kitchen, Pantry
Interior
Interior Features Pantry, Linen Closet
Cooling None
Flooring Hardwood, Tile
Fireplaces Number 1
Fireplaces Type Wood Burning
Fireplace Yes
Appliance Electric Dryer, Washer, Refrigerator, Electric Range
Laundry Laundry Room, In Basement
Exterior
Exterior Feature Outdoor Shower
Garage Spaces 1.0
Fence None
View Y/N No
Roof Type Asphalt,Pitched
Street Surface Paved
Garage Yes
Private Pool No
Building
Lot Description In Town Location, Cleared
Faces Main Street to Tower Hill Road #123 on left
Story 2
Foundation Block
Sewer Septic Tank, Private Sewer
Level or Stories 2
Structure Type Shingle Siding
New Construction No
Schools
Elementary Schools Barnstable
Middle Schools Barnstable
High Schools Barnstable
School District Barnstable
Others
Tax ID OSTE M:142 L:006
Distance to Beach 1 to 2
Special Listing Condition None

GET MORE INFORMATION




